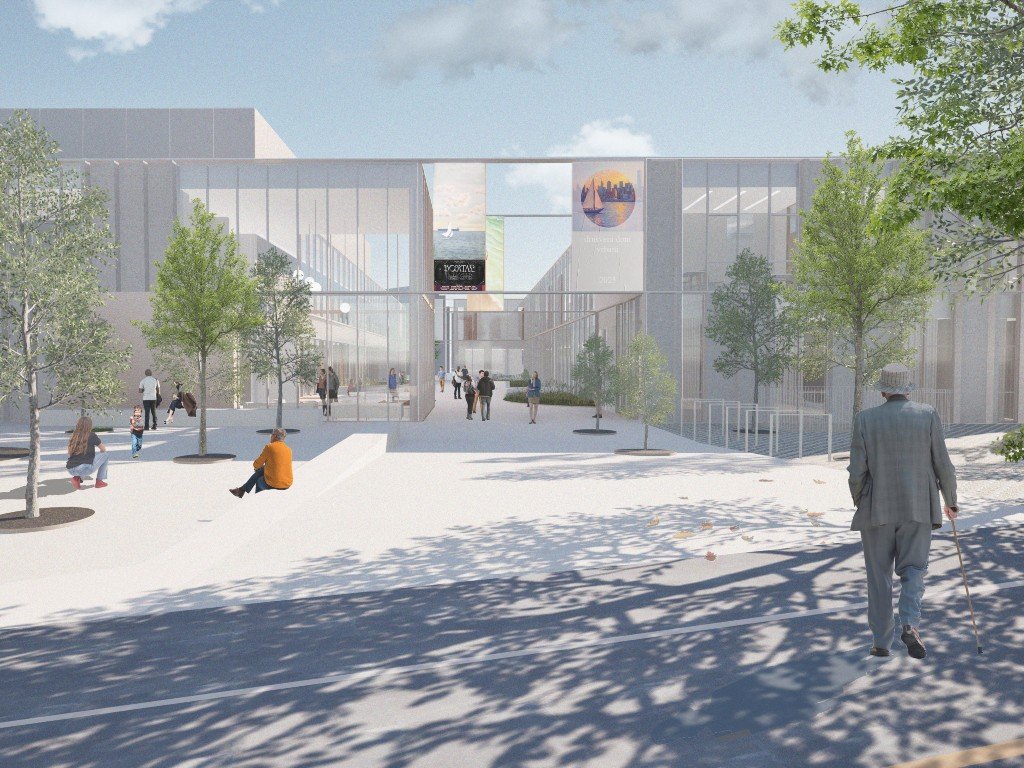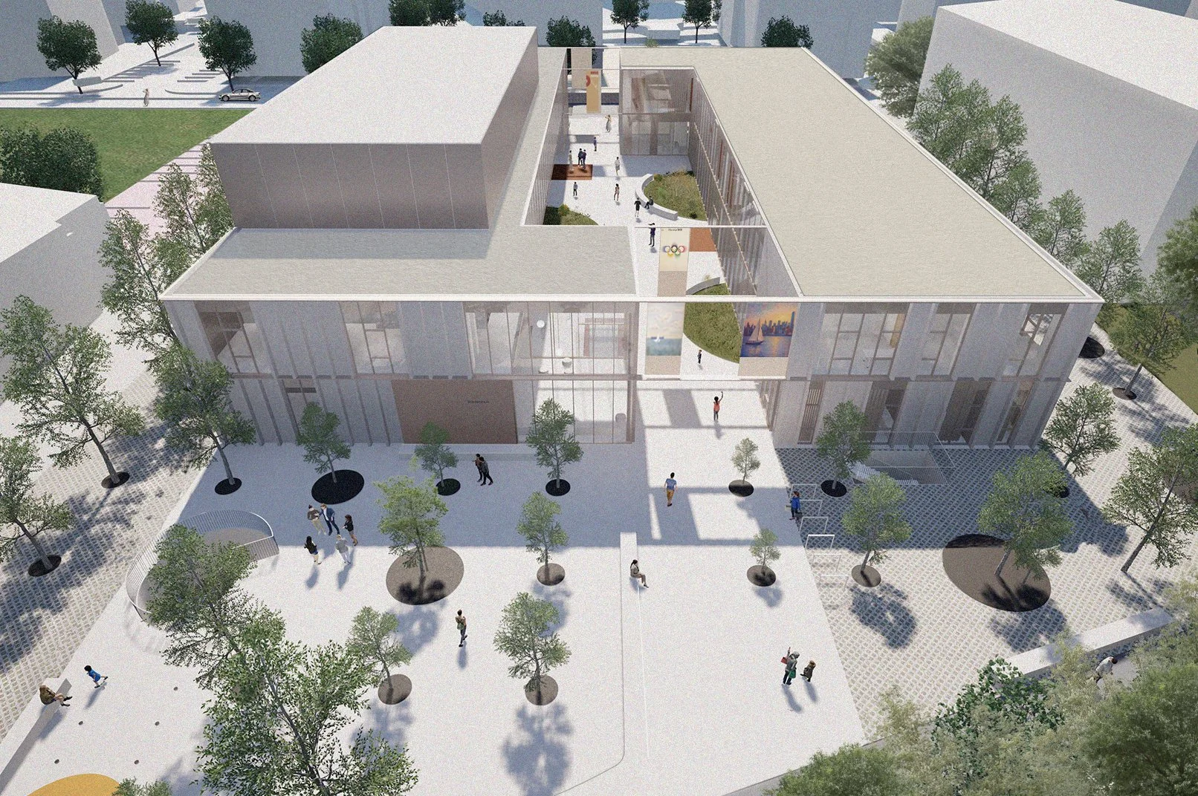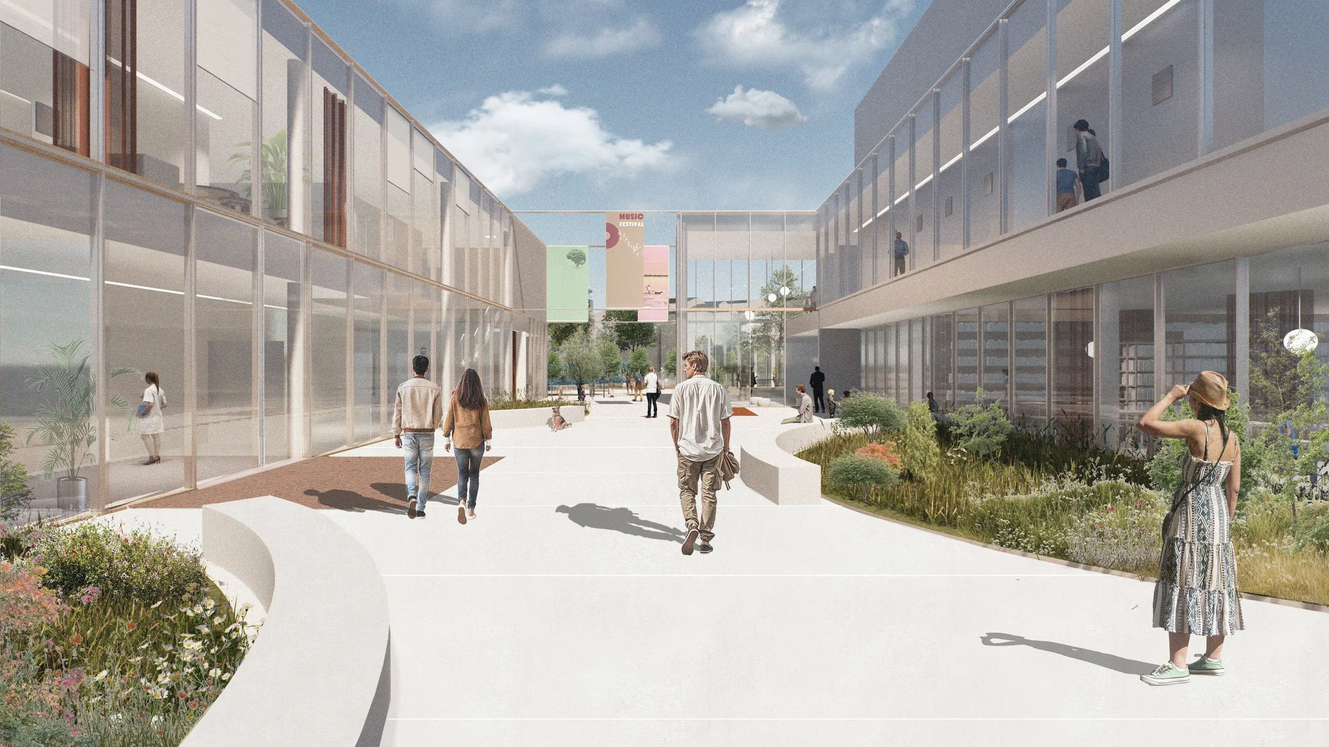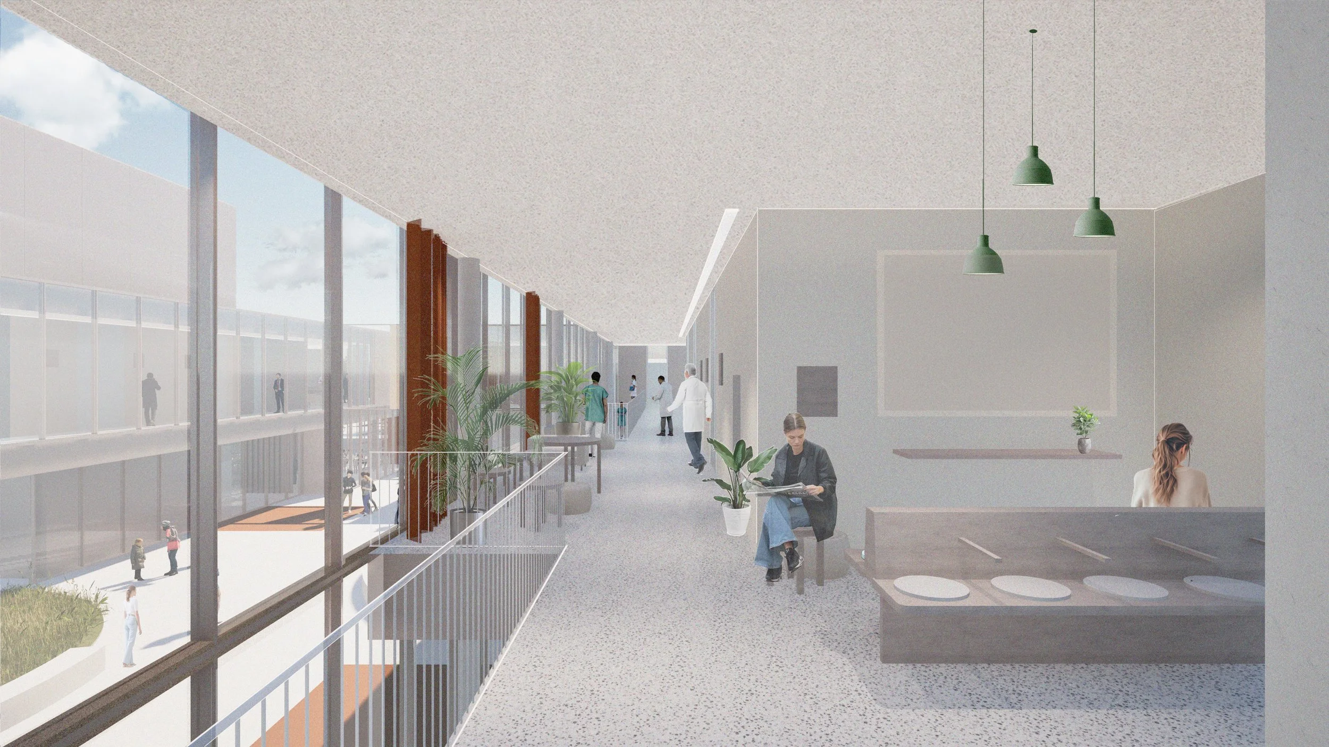Vrbani community and health centre, competition
Zagreb, Croatia
2025
The project is located on the edge of the Vrbani neighborhood, connecting the residential area with the city’s open urban fringe. The design forms a compact complex structured around a central open square that links all public functions — the Health Center to the west and the Library with Community Center to the east.
Clear north–south orientation ensures spatial continuity, energy efficiency, and harmony with the urban context. Landscape design follows a geometric layout of trees and greenery, creating a calm and inviting public space.
Façades alternate between solid panels and glass modules, combining durability, lightness, and transparency. Interiors use sustainable, neutral materials that emphasize functionality and comfort, providing a pleasant environment for users.
Name: Community centre Vrbani
Team: Irena Mažer Hranuelli, Vedran Oberan, Luka Uchytil
Program: Public
Type: Health centre, Library and Community centre




