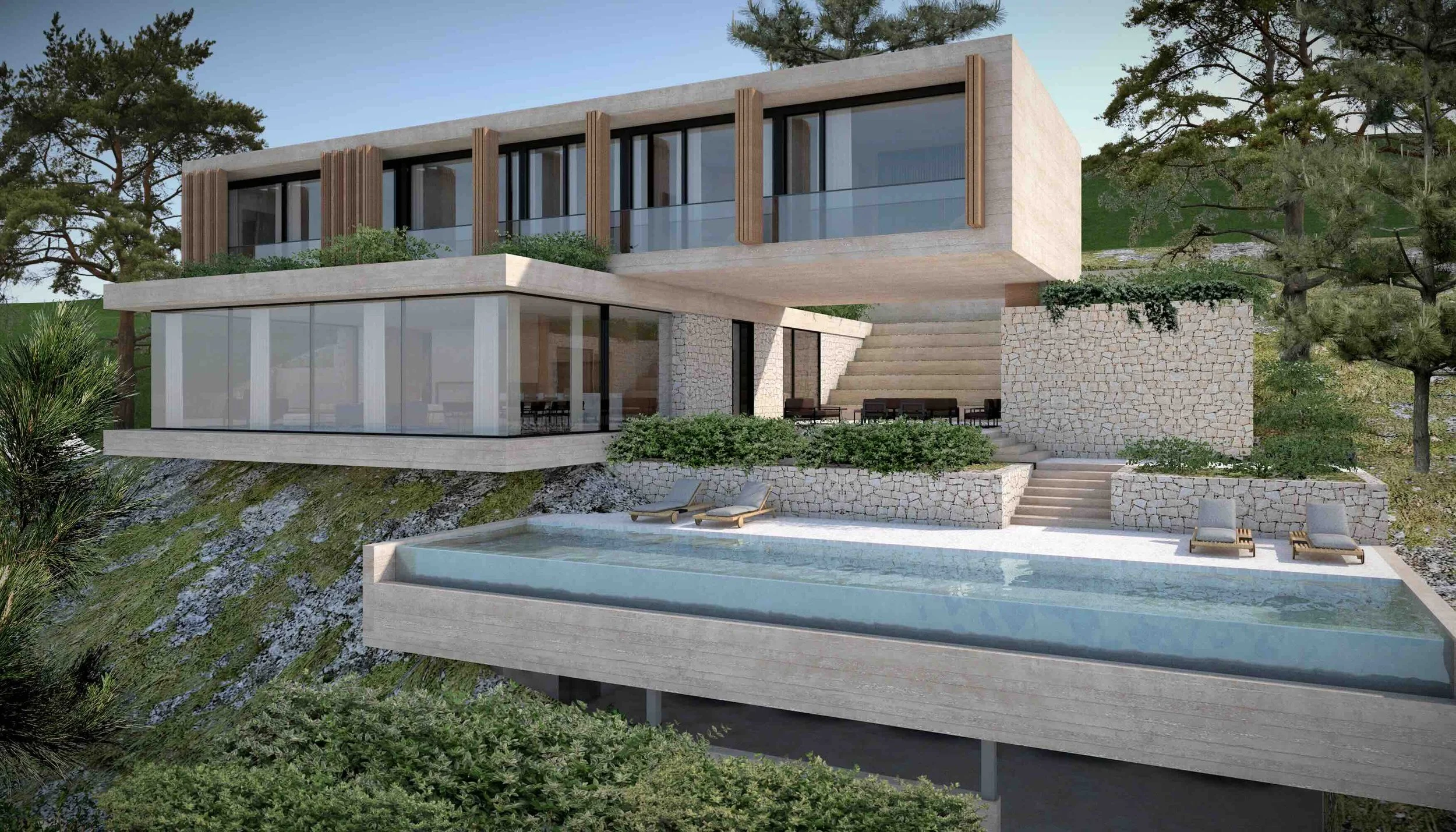Holiday House
2024
Vinjerac, Croatia
Situated on a steep slope above Vinjerac, overlooking the historic town and the dramatic cliffs of Paklenica, House M is oriented northward, opening toward the landscape with large, minimally framed glass walls. Spacious covered terraces and a recessed pool follow the natural terrain, preserving the integrity of the views. The façade alternates between exposed pigmented concrete and stone retaining walls, reinterpreting the region’s traditional dry-stone walls. Green roofs and Mediterranean gardens with resilient native plants highlight the ruggedness of the rocky landscape and its exposure to the elements.
Name: House M
Team: Irena Mažer Hranuelli, Vedran Oberan
Program: Residential
Status: Design phase


